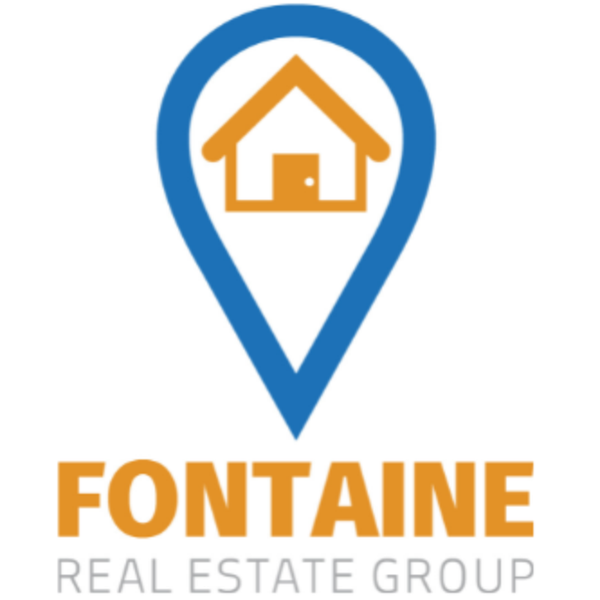For more information regarding the value of a property, please contact us for a free consultation.
Key Details
Sold Price $522,000
Property Type Single Family Home
Sub Type Contemporary
Listing Status Sold
Purchase Type For Sale
Square Footage 3,200 sqft
Price per Sqft $163
Subdivision Wedgewood Golf Sites
MLS Listing ID 20230102020
Style Contemporary
Bedrooms 4
Full Baths 3
Half Baths 1
HOA Fees $66/qua
Year Built 1997
Annual Tax Amount $3,128
Lot Size 0.580 Acres
Property Sub-Type Contemporary
Property Description
Introducing a one-of-a-kind gem nestled at the heart of the cul-de-sac. This stunning, custom built 4 bedroom, 3.5 bath home welcomes you into a blend of contemporary design and traditional charm. Neutral open floor plan boasts of natural light with nearly 3,200 sq. ft. - perfect for entertaining and/or relaxation while the firelit great room sets the stage. Main floor offers a sprawling private master suite retreat w/multi purpose room ideal for den or workout area. Two generously sized bedrooms. Remodeled kitchen has stainless steel appliances with inviting breakfast nook and formal dining. The sunroom overlooks a large patio along with a private backyard for outdoor gatherings. 1st floor laundry. The upper level offers endless possibilities, with two additional rooms, full bath and open loft whether for guests, family or as dedicated home offices. Several updates including roof, kitchen, main bath, flooring, etc. Need more space, then the full basement awaits for finishing w/built-in shelves for ample storage and plumbed for future full bath. Added features: generator ready, central vac, 200 amp, sprinkler system, underground dog fencing, etc. Prepare to be impressed by the ultimate convenience—a finished, oversized 3-car garage - not only accommodates your vehicles but offers versatility for storage, hobbies, or creating your own personalized workshop haven. Conveniently located with easy access to I-69, golfing, restaurants, shopping and parks. Make this exceptional property your own and schedule a private tour.
Location
State MI
County Lapeer
Area Elba Twp
Rooms
Kitchen Built-In Electric Oven, Dishwasher, Disposal, Dryer, Free-Standing Refrigerator, Microwave, Stainless Steel Appliance(s), Washer
Interior
Hot Water Natural Gas
Heating Forced Air
Cooling Ceiling Fan(s), Central Air
Fireplaces Type Gas
Exterior
Exterior Feature Whole House Generator
Parking Features Side Entrance, Electricity, Door Opener, Attached
Garage Description 3.5 Car
Roof Type Asphalt
Building
Lot Description Golf Community, Sprinkler(s)
Foundation Basement
Sewer Public Sewer (Sewer-Sanitary)
Water Well (Existing), Community
Structure Type Brick,Stucco,Vinyl
Schools
School District Lapeer
Others
Acceptable Financing Cash, Conventional
Listing Terms Cash, Conventional
Read Less Info
Want to know what your home might be worth? Contact us for a FREE valuation!

Our team is ready to help you sell your home for the highest possible price ASAP

©2025 Realcomp II Ltd. Shareholders
Bought with RE/MAX Real Estate Professionals
Get More Information
Fontaine Real Estate Group
Real Estate Agent | License ID: 370315
Real Estate Agent License ID: 370315

