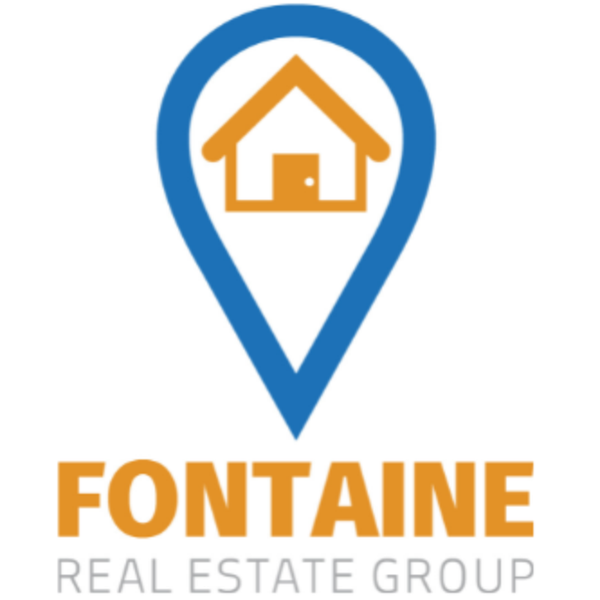For more information regarding the value of a property, please contact us for a free consultation.
Key Details
Property Type Single Family Home
Sub Type Traditional
Listing Status Sold
Purchase Type For Sale
Square Footage 2,323 sqft
Price per Sqft $281
Subdivision Waters Edge
MLS Listing ID 65025033286
Style Traditional
Bedrooms 5
Full Baths 3
Half Baths 1
HOA Fees $25/ann
Year Built 2004
Annual Tax Amount $8,742
Lot Size 0.280 Acres
Property Sub-Type Traditional
Property Description
Welcome to your lakefront retreat in this highly sought after neighborhood--part of the award-winning Byron Center School District. This move-in-ready 5 bed, 4 bath home offers over 3,700 sq ft of finished space, packed with high-end upgrades, thoughtful design, and unbeatable outdoor living. The heart of the home is a chef's kitchen with quartz counters, new appliances, and floor to ceiling windows that flood the home with natural light and lake views. Step outside and enjoy what few homes can offer: Two new composite Trex decks with new railings and stairs, a private beach with new retaining wall, new custom in-ground pool and professionally landscaped patio. Spring-fed Waters Edge Lake, ideal for swimming, kayaking, fishing, or just floating.This is more than a house - it's a lifestyle. Morning coffee on the deck. Evening swims. Weekend paddleboarding. Hosting summer gatherings that your guests will never forget.
Designed for real-life convenience, you'll love the main floor laundry + bonus basement laundry, zoned HVAC, abundant storage, and these value-packed upgrades:
New roof (2024)
New furnace (2022) & hot water heater (2023)
Remote-controlled shades, oversized ceiling fan, custom home office cabinetry
Updated laundry room with new cabinets, flooring & washer/dryer
New range, dishwasher, and basement fridge
Invisible fence, new shed, and updated exterior lighting
Built-in Bluetooth speaker system in multiple roomssync them all or control individually
Enjoy friendly neighbors, scenic views, and a vibrant communityall just minutes from shopping, dining, medical, and entertainment in downtown Grand Rapids.
Location
State MI
County Kent
Area Byron Twp
Rooms
Kitchen Dishwasher, Disposal, Dryer, Microwave, Oven, Range/Stove, Refrigerator, Washer
Interior
Hot Water Natural Gas
Heating Forced Air
Cooling Ceiling Fan(s), Central Air
Fireplaces Type Gas
Laundry 1
Exterior
Exterior Feature Fenced, Pool - Inground
Parking Features Door Opener, Attached
Waterfront Description Lake Front,No Motor Lake,Private Water Frontage,Lake/River Priv
Roof Type Shingle
Building
Lot Description Sprinkler(s)
Foundation Basement
Sewer Public Sewer (Sewer-Sanitary)
Water Public (Municipal)
Structure Type Stone,Vinyl
Schools
School District Byron Center
Others
Acceptable Financing Cash, Conventional, FHA, VA
Listing Terms Cash, Conventional, FHA, VA
Read Less Info
Want to know what your home might be worth? Contact us for a FREE valuation!

Our team is ready to help you sell your home for the highest possible price ASAP

©2025 Realcomp II Ltd. Shareholders
Bought with Eastbrook Realty
Get More Information
Fontaine Real Estate Group
Real Estate Agent | License ID: 370315
Real Estate Agent License ID: 370315

